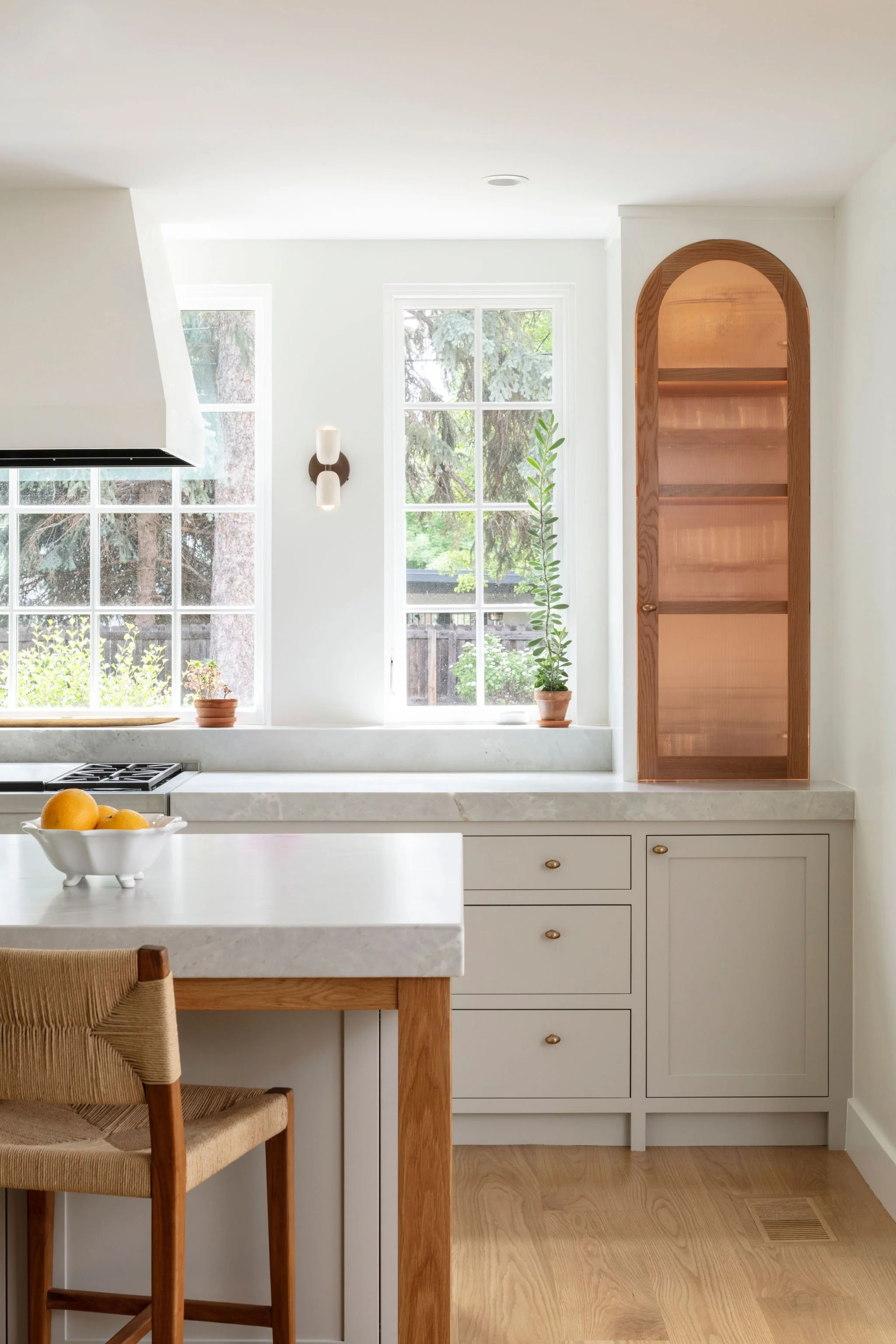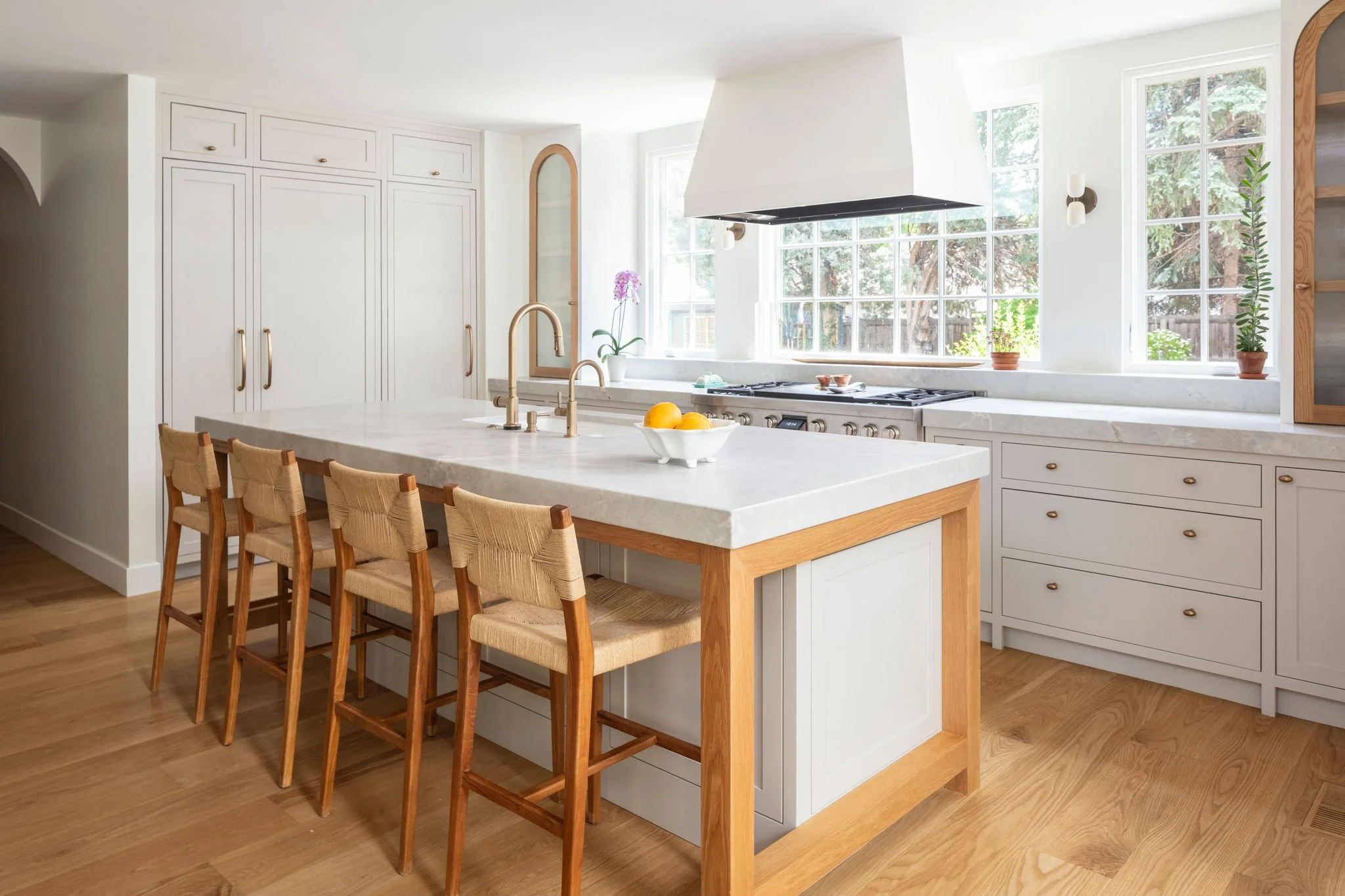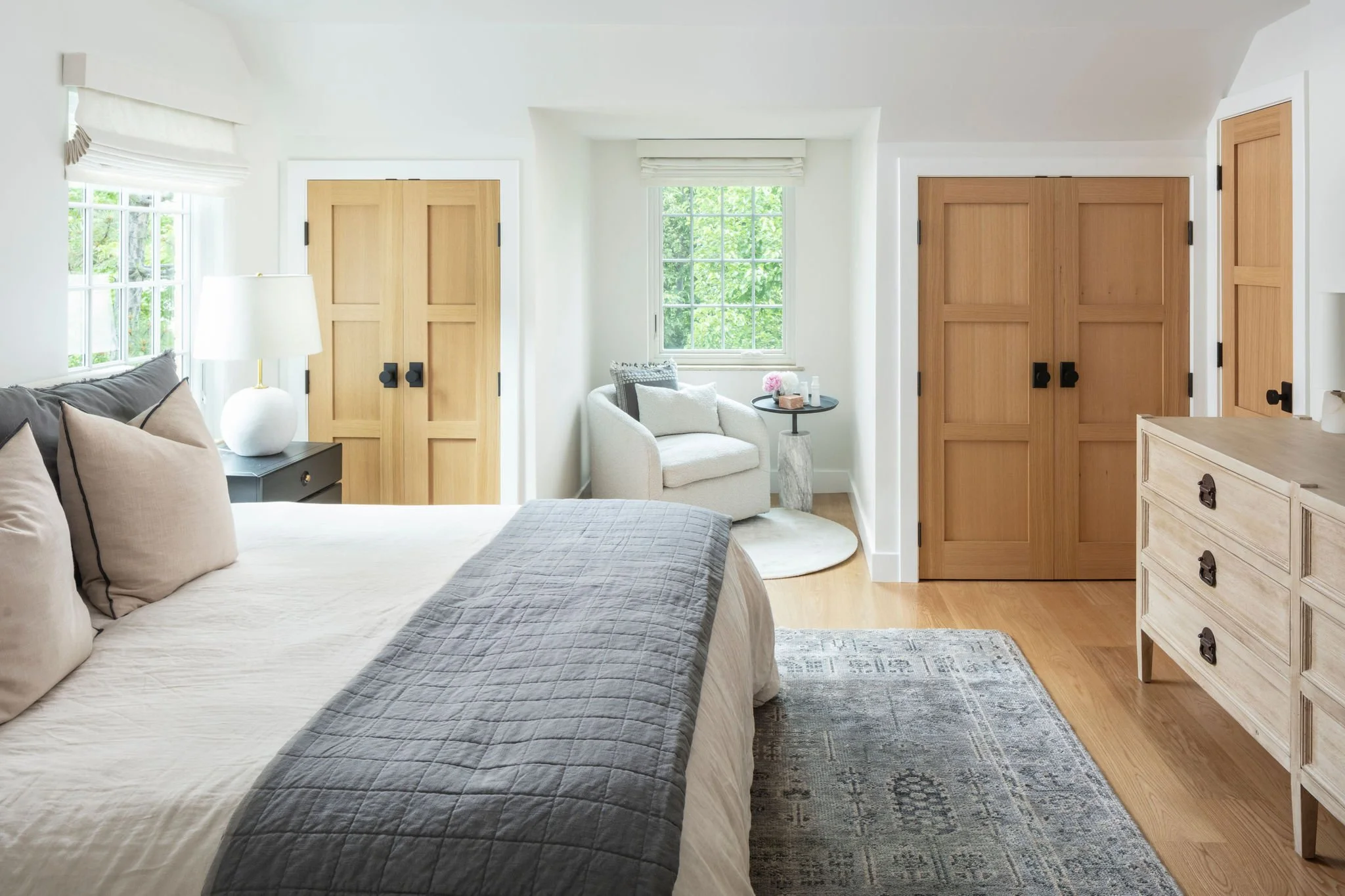GRAPE STREET RESIDENCE
Denver, CO
YEAR
2022
SCOPE
Interior Architecture, Custom Furniture Design, Furniture Selection and Procurement
This 3,000-square-foot custom residence seamlessly blends beauty with functionality for a growing family. Inspired by the client's love of cooking and entertaining, Swan Dive reimagined the space through a curated design approach. Drawing inspiration from a well-composed charcuterie board, the design integrates a host of well-balanced elements. Light wood flooring and marble counters establish a foundation in the kitchen, while millwork and cabinetry provide a supportive structure. Furniture provides the flavor, with accents like textiles and rugs adding pops of color and life. Decorative touches and hardware complete the experience, offering a balanced experience.
Understanding the client's lifestyle is paramount in any custom home project, with three active boys, the goals were to provide space, sightlines, and peaceful retreats. The solution: an open floor plan that maximizes square footage and promotes connection.
Leaning into a transitional design approach, we blended modern and traditional for a timeless aesthetic. Earthy tones and warm textures create an inviting atmosphere, while hidden storage solutions, including a large hidden pantry and a mudroom address the family's practical needs. Generally light and bright, we introduced moody tones in specific areas like the office and powder room to provide interest and welcome contrast. The Grape Residence, once fragmented, now embodies a warm and sophisticated environment. Every detail reflects the family's unique style, fostering a sense of belonging for everyone.
Photography by Jess Blackwell Photography











